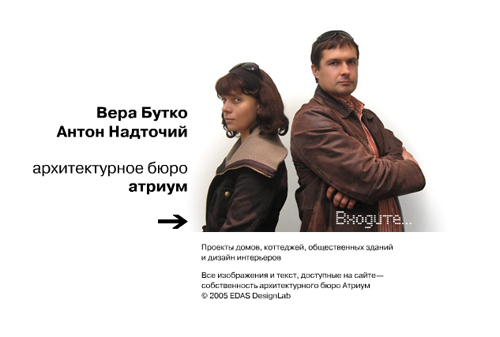Atrium Architectural Studio was founded in 1992. The studio Principals are standing members of the Moscow Architects Union, laureates of Russian and International competitions, such as Moscow Architectural review 2001, “Architecture Award 2002”, “Arch-Moscow 2003, 2004” Exhibition, laureates of “Zolotoe Secheniye Award” in 2002 and 2007, finalists of the DIA Innovational Design Award 2004 in two nominations, and “Arx Awards 2007” in two nominations.
Atrium projects have been published in practically all Russian architecture and design periodicals, including “Proekt Rossiya”, “Proekt Klassika”, “Arkhitekturnyi vestnik”, “Salon-interiors”, “Interior+Design”, “Architectural Digest”, “Interior Digest”, “Mir i Dom”, as well as in several International publications.
The studio’s projects have been shown at the following exhibitions: “Arch Moscow” (2000-2006), individual exhibitions in 1999, 2001 and 2002, TRIBUTE-2001, “Zodchestvo” 2001, Formula MAO 2003, and at Russian Architecture exhibitions “Drugaya Moskva” in Berlin in 2003 and “Russian Interiors” in Berlin and Stuttgart in 2007.
Atrium Architectural Studio has considerable experience and public recognition in the fields of architectural planning and interior design.
The studio works as the main project designer and carries out the complete register of project work in architecture, construction, interior engineering, interior design and landscaping.
The company has 60 employees, among them is a design and creative development division, several architectural planning and design teams with various concentrations totaling over 30 architects, an acquisition and management of construction team of 4 specialists, a construction team of 14 engineers and a 3D rendering team. The studio has 260 sq m and 230 sq m offices that are located in the center of Moscow and equipped with all the necessary technical equipment and licensing for professional profile work.
Atrium Principles have authored the following realized projects:
• Luk-Oil company cffice center on Bolshaya Ekaterinskaya Street – 35 900 sq m.
• A business-retail center on Malaya Sukharevskaya Square – 10 800 sq m.
• An office center on Tsvetnoi Boulevard – 8 500 sq m.
• Boarding school for orphan children in Kozhukhove – 11 000 sq m.
• Multiple private residences in Moscow vicinity.
• A low-rise residential complex in Vitra Village community – 10 000 sq m.
Since the studio’s creation in 1992, more than 100 various projects were realized from its designs. The following is a partial list of completed public projects:
• Fitness-Center and four individual-design deluxe suites in “ARARAT HYATT” Hotel ***** - 900 sq m, Ul. Neglinnaya, 2 (completed in 2002).
• Project for reconstruction work and interiors of the “Lokobank” building; address: Ul. Gospital’naya; area – 1 800 sq m; completed in 1998.
• Project for reconstruction and interiors of the “Severo-Uralskaya Company” office building; address: Kursovskiy pereulok, 4; area – 4 000 sq m; completed in 2000.
• Project for reconstruction of the Cappellini boutique on Leningratskiy Prospect; area – 300 sq m.
• Project for a contemporary art gallery Ru-Arts in Zachat’evskiy Pereulok; area – 800 sq m.
• Interiors of “Yandex” offices; area – 5500 sq m.
• And many more.
Projects designed by the studio that are currently in construction:
• Administrative building; address: Moscow, Ul. 2 Tverskaya-Yamskaya 6/7, unit 2; area – 1 300 sq m.
• Administrative building; address: Ul. Dovzhenko; area – 3 500 sq m.
• Semenovskiy retail complex (second order); area – 45 000 sq m.
• Private residence in Sosny community; area – 1 300 sq m.
• Private residence in Gorki 6 community; area – 900 sq m.
• Private residence in Malahovka; area – 1500 sq m.
• And many more.
Projects currently in planning and design stages:
• Project of apartment building on Ul. Sovetskoi Armii, Lot 6; area – 61 000 sq m.
• Project of sanatorium in Vladimirskaya County; number of rooms - 80; area – 11 000 sq m.
• Schools and kindergartens in Schukino, Moscow; area – 40 000 sq m.
• Concept for reconstruction and additional build up of an existing building for hotel use, on ul. Basmannaya; area – 12 000 sq m.
• Concept for a hotel on Ul. Sovetskoi Armii, 6, unit 2; area – 19 000 sq m.
• Concept for building development in Yuzhnyi micro-district, Krasnodar; area – 300 ha, approx 600 000 sq m.
"Atrium" on ArchInfo.Ru

© All Right Reserved. Copyright © ÎÎÎ Èíôîðìàãåíòñòâî ÑÀ "Àðõèòåêòîð" ©
Ñâèäåòåëüñòâî î ðåãèñòðàöèè ÈÀ ¹ÔÑ1-02297 îò 30.01.2007
Óïðàâëåíèå Ôåäåðàëüíîé ñëóæáû ïî íàäçîðó çà ñîáëþäåíèåì çàêîíîäàòåëüñòâà â ñôåðå ìàññîâûõ êîììóíèêàöèé è îõðàíå êóëüòóðíîãî íàñëåäèÿ ïî Öåíòðàëüíîìó Ôåäåðàëüíîìó îêðóãó.


