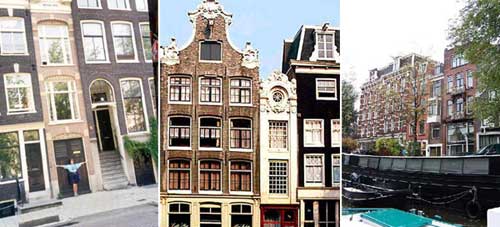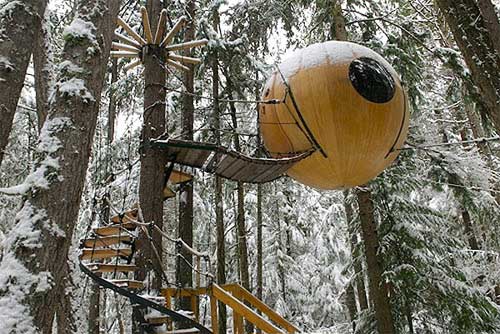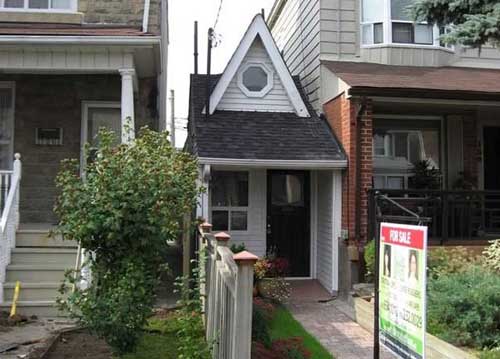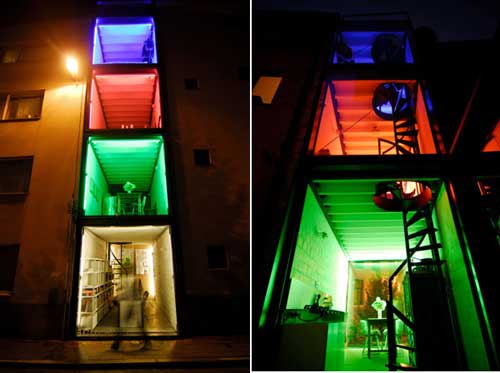The size of a home varies around the world; while some families live in one room huts, others have gigantic homes which seem to never end. whatever the case, homes tend to grow with their owner’s prosperity.

Since 1970, the size of the average new american home has grown by 50 percent. This growth trend is similar in most western countries. However, for every trend there is an counter-trend. In the case of home size, more and more people are choosing to live in small homes. Most downsizes opt for more modest quarters, while some homeowners take this trend to a new level, choosing to live in tiny homes (and we mean tiny!). These tiny homes can be as small as 90 sq. ft. complete with bedrooms, kitchens, bathrooms and living quarters. the following homes provide a glimpse into these small shelters, from fixed homes to those and wheels and everything in between.
Tree Houses
Sphere house

Tree houses are not typically thought of as suitable for living, however a new crop of designs allow people to live out their childhood fantasies by literally living in the trees. the free spirit sphere is one of the more unusual of these liveable treehouses. the design is literally a sphere which is suspended in the trees and accessible by
a long set of stairs.
http://www.freespiritspheres.com/
Gypsy Caravans

Caravans or wagons built to live in were developed in France around 1810. Gypsies have only been using caravans as their main living and working space since 1850. The gypsy name for a caravan was vardo, from the Iranian word vurdon or cart. Newly married couples would commission a coach builder to create their colorful home on wheels. They took between 6 to 12 months to build and were made of oak, ash, elm, walnut and pine. They were then ornately painted carved and decorated with gold leaf.
There are six main types of caravans: the Brush or “fen waggon” which lacks the ornate wooden carvings, the Reading with sloping walls, the Ledge with a narrower floor and more elbow room, the Bowtop and the Openlot, which use a stretched canvas top over a wooden frame, and the Burton which was for more wealthy travellers. Most caravans were, and still are, pulled by draft horses, but you can design and build a caravan to be pulled by a car.
Toronto's tiny home

This little house sits on a street of regular sized homes. built in 1912, the house has around 300 sq. ft of space and is about 6 ft. wide. over the years the home has housed many families of various sizes. the home has all the necessary amenities and a basement to boot.
http://www.wickedblog.com/2008/01/15/torontos-itty-bitty-tiny-house-with-a-big-price
Sculpt(it) headquarters

This skinny home stacks 4 stories one on top of another in an area only 2.4m wide.
'starting with a space just 2.4m wide, the dimensions offered no choice but to build upwards: four stories, stacked tightly between two buildings, each section offering four different living or working spaces. on the ground floor, the office; the second floor, the dining room; the third floor, the living room and the fourth floor, the bedroom.
deciding on the floorplan became a matter of modesty rather than convention as the entire frontage of the building is glazed and open to the outside world. it stands as a light art installation for passers by and an exercise in exhibitionism which salutes to the less than salubrious past of the area. the bathtub, situated on the rooftop, seals this notion, out of the way of most prying eyes but still deliciously extroverted.'

© All Right Reserved. Copyright © ООО Информагентство СА "Архитектор" ©
Свидетельство о регистрации ИА №ФС1-02297 от 30.01.2007
Управление Федеральной службы по надзору за соблюдением законодательства в сфере массовых коммуникаций и охране культурного наследия по Центральному Федеральному округу.

