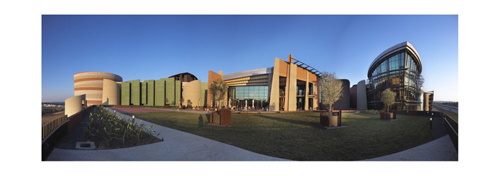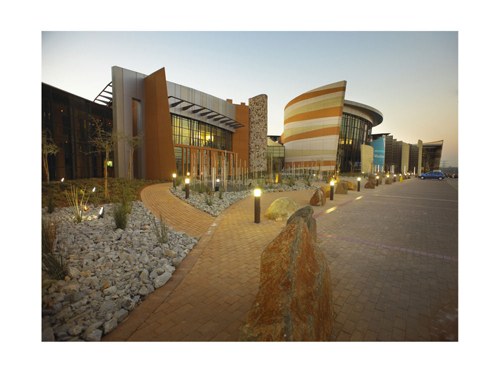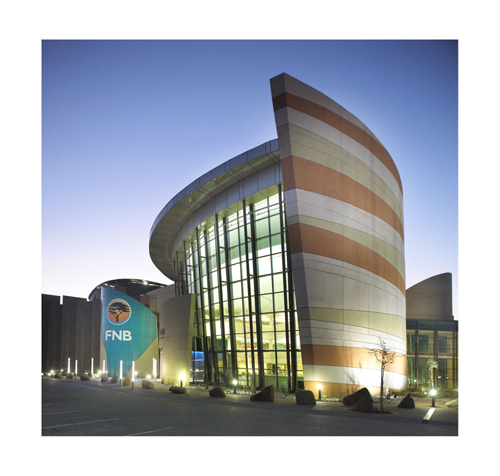Fairland offices, Johannesburg, South Africa Thursday

Banking offices in South Africa bring life back to wasteland
The newest addition to the skyline of the West Rand of Johannesburg, South Africa is the long awaited office development for leading financial institutions WesBank (asset financing) and FNB HomeLoans.

The site of the development was previously wasteland and the design has integrated landscaping with indigenous planting and incorporates natural flourishes in the design to enhance the surrounding area. The exterior evokes the earthy colours of Africa through green glazing and earthy exterior paint finishes. Vertical sunscreens adorned with potato prints are a prominent feature along the eight facades of the building in grey, green, yellow and red.
The development comprises a three-storey structure with canted concrete columns, supporting corner pod office units and sweeping elliptical features. The pods at the outer corners of each building are placed at a 6 degree pitch with triple volume glazing carefully fitted between the columns.

The building can accommodate over 5,000 people. A shared facility with a footprint of 3,000 m² is situated between the two office buildings. It houses a clinic, facilities management offices, security offices, canteen, two kitchens with the capacity to produce 2,000 lunches each day, training facilities and a 600-seater multi-function conference centre.
The entire building is perched on top of two super basements that can accommodate 1,600 cars, with an additional 1,250 on-surface bays.
The interiors of the shared facilities building were designed by Continuum Architects. “It has double volumes, in which one can imagine that you are one of the fish in the aggregation, part of the water body and part of the repository of the wealth of the organisations,” explains Fairbairn.
This was brought to life through the use of steel columns placed randomly to evoke reeds growing from the floor bed, with abstracted reeds offset against the aqueous coloured walls. Visible through the imaginary meniscus, the ceiling is patterned in the form of floating lily pads. The light fittings represent rising bubbles and together with both natural light and strategic artificial lighting, the mood gives you the impression that you are submerged.

© All Right Reserved. Copyright © ООО Информагентство СА "Архитектор" ©
Свидетельство о регистрации ИА №ФС1-02297 от 30.01.2007
Управление Федеральной службы по надзору за соблюдением законодательства в сфере массовых коммуникаций и охране культурного наследия по Центральному Федеральному округу.

