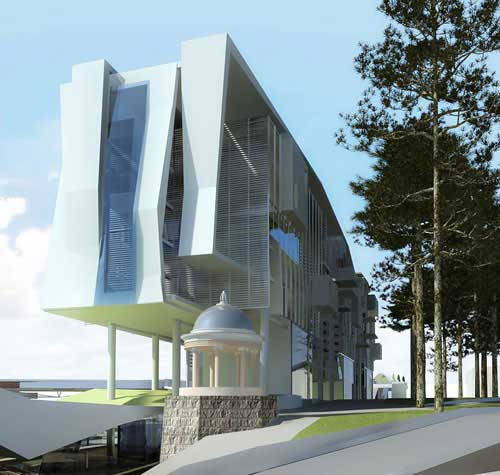
Architects: K. Markus, E. Valeev, A. Ginzburg, N. Rudenko
Our project is a part of a vast program of the renovation of the coast line of
Sochi. Being in the central area of city on the seacoast, the complex is to be
placed near the city park close to an open theatre where the annual Russian film
festival "Kinotavr" takes place. In planning and functional structure of city this
one of the most active and a popular place though is on some distance from the
focus of attractive city life.
The sight of this place is the city park. It rises 7-9 meters above the sea level.
From here the sea can be seen through the trunks of the trees framing square.
There is no an open viewing platform here, except for a neoclassic rotunda
spatially accenting a corner of square. In our opinion, the main quality of this
place is transparency.
In our view the building of hotel should possess visual ease and the maximal
transparency in order not to break the viewing communication "park - sea " and "
sea - park ". In order to meet our targets we've divided the building into 3
volumes and raised them 2 storeys above the level of the park. These glass volumes
are wrapped up by sun-protection transformable sun shading structures. The co lour
of the building is white to maximize the visual "lightness" of it.
The "stripe" which unites the three volumes, is of different width. These strips
are symbolizing the movement of the sea waves passing by. Rising and falling,
these waves enable to equip on the roof of the hotel a recreational zone with
platforms planted with trees and shrubs, terraces under canopies and the open
terraces for public events. The height of the building is a little less than the
trees behind it in the park, this was also done to prevent the "braking" of the
park atmosphere and to stay in scale of this place comfortable for human.
Functionally the hotel is divided into two zones: inhabited (hotel rooms) and
public which can be used as by the clients of hotel, also as by the townspeople.
The artificial greened platform penetrated by columns of a skeleton of a building,
is a roof of the stylobate part parts. This platform is located at the same level
with the park and continues it. It is covered with grass, it repeats the hilliness
of a relief of the park. Thus, the park receives the spatial continuation with
open views to the sea. The stilobate part (underneath this greened platform)
houses spa, fitness, cafe, beauty salons, retail and is focused on the promenade.
5 reasons
1 Shading is a simple way to keep indoor climates cooler. The architecture itself
here provides different types of shading.
The artificial landscaping makes the building and the park blend together.
The use of white colour throughout also makes the building reduce the sun gain.
2 Transformation and improvement of design of the city environment of a part of quay
that will promote correction of social behavior and creation of a favorable social microclimate
The hotel blocks are raised above the public promenade which creates isolation for the people living there.
The stylobate part (housing fitness, spa, cafeterias, places for relaxation, etc)is glazed and fully opened into public promenade and the sea views.
The psychological and emotional portrait of the building is highly dynamic,
changing, almost dramatic, but yet very human and nature friendly.
3 All the facades are covered in louvers that help to adjust the intensity of
sunlight, the adjustment of louvers and the usage of special glazing stopping the
ultraviolet light reduces the overall energy consumption of the building.
High-quality modern building materials such as metal, glass, and concrete are
energy-intensive to produce but highly durable, making ecological sense in the long term.
4 The choice of constructive system for a building of hotel has been dictated by
reasons of a transparency - one of the basic components of the given place. This
frame system possesses a high degree of planning flexibility: it easily adapts for
various layout decisions which in long term means economy.
All the energy conservation systems used here also provides great economy
throughout the building lifetime.
By using durable weather-resistant materials, maintenance costs are also kept low.
5 To hold in remembrance of the place, fragments of the today's quay constructed in
neoclassic style are included in the project - a rotunda, fragments of a
balustrade, a complex configuration the ladders leading to a beach. The idea was not to just save them but to make them work in collaboration with the new
architecture.
The frame constructive system has been chosen by reasons of a transparency and lightness. The columns are like the trunks of the trees mixing with the real ones from the park.
Adaptation of a building of hotel and all complex to scale of surrounding buildings.
Preservation of visual communication "The park - the sea " and " the sea – the park", i.e. preservation of natural "transparency" of a place
The overall emotional image of the complex (light, dynamic, almost flying, etc.) in our opinion has to encourage absolutely new vision of this particular place.

© All Right Reserved. Copyright © ООО Информагентство СА "Архитектор" ©
Свидетельство о регистрации ИА №ФС1-02297 от 30.01.2007
Управление Федеральной службы по надзору за соблюдением законодательства в сфере массовых коммуникаций и охране культурного наследия по Центральному Федеральному округу.

