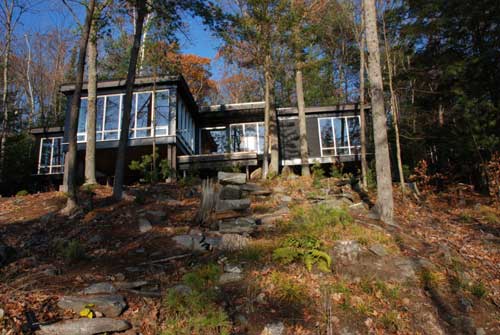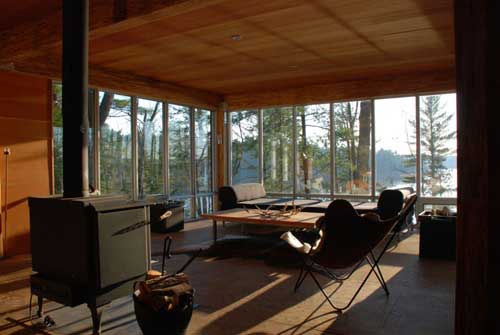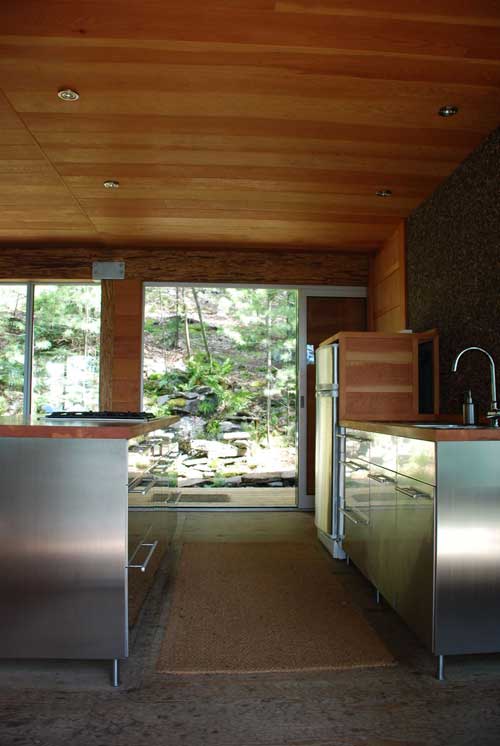Franke - Mirzian House, Haliburton, Canada
Mafco House
Located three hours north of Toronto, the property is accessible only by water or across the frozen lake in winter. The 1200 sq. ft. house is entirely off the grid and independent from all municipal services.
The design and construction challenge was to configure 5 standard 16'0" x 16'0" modules that would integrate with the sites topography and create unobstructed views to the lake and forest, while providing a sense of privacy and division within the house.

The house sits elevated on 12 poured concrete piers anchored to the bedrock below. The exposed Parallam post and beam superstructure was engineered to withstand the physical forces imposed by the flat roof, maximum snow loads, and to provide the span for 15'0" window walls.

Naturally finished wide plank Douglas fir was selected for all interior walls and ceiling, in contrast a dark pre-finished corrugated steel exterior skin addressed a rigid light weight barrier form the elements.

© All Right Reserved. Copyright © ООО Информагентство СА "Архитектор" ©
Свидетельство о регистрации ИА №ФС1-02297 от 30.01.2007
Управление Федеральной службы по надзору за соблюдением законодательства в сфере массовых коммуникаций и охране культурного наследия по Центральному Федеральному округу.

