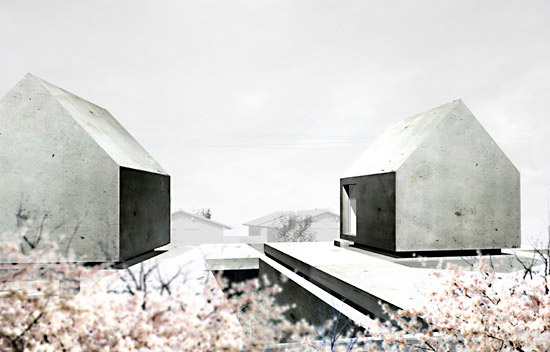
'2 houses', a commissioned project developed by hong kong based architectural
firm cheungvogl consists of two nearly identical housing units, occupying
two identical plots in tokyo, japan. These neighbouring houses stand side by side, related
yet separated. simple detailing, rough concrete and aged timber are elements that tie
the two houses together. In its interior, the connection to the outside is reduced down
to two linear courtyards. contrary to the openness of the ground floor, the pitched roof
is a small space enclosing the staircase.
The choices in materials, which consists of fair-face in-situ and pre-cast concrete,
industrially finished flooring and local construction techniques, make these homes economical.
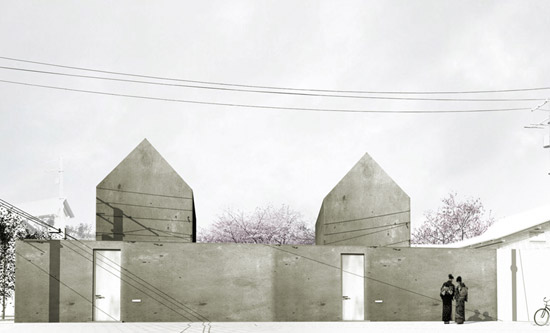
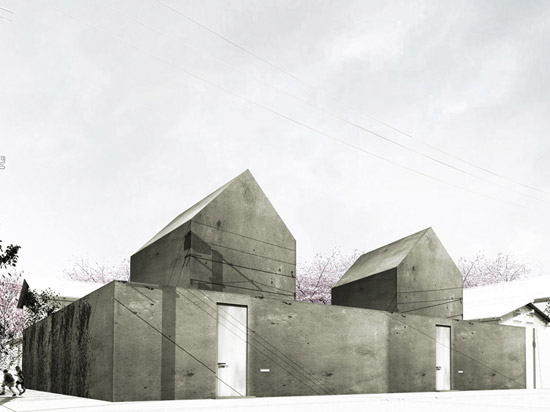


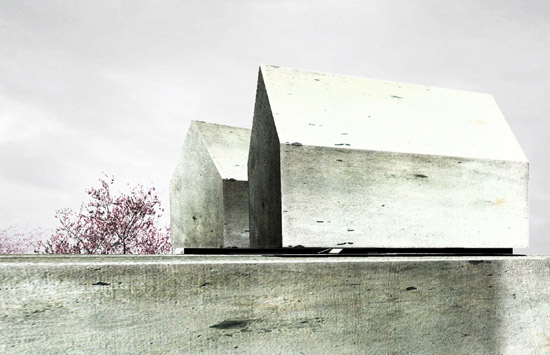

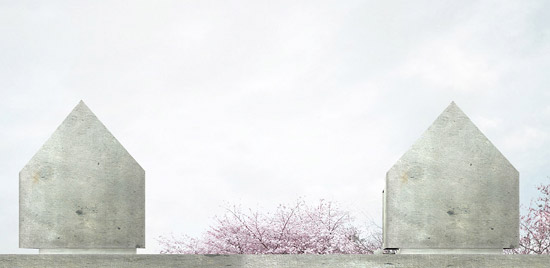
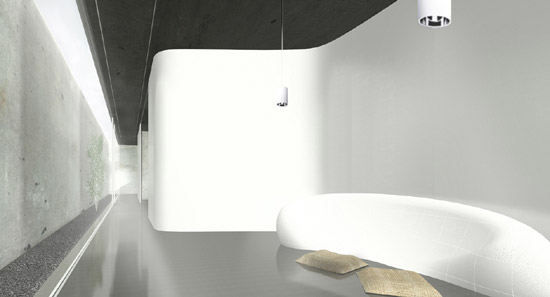


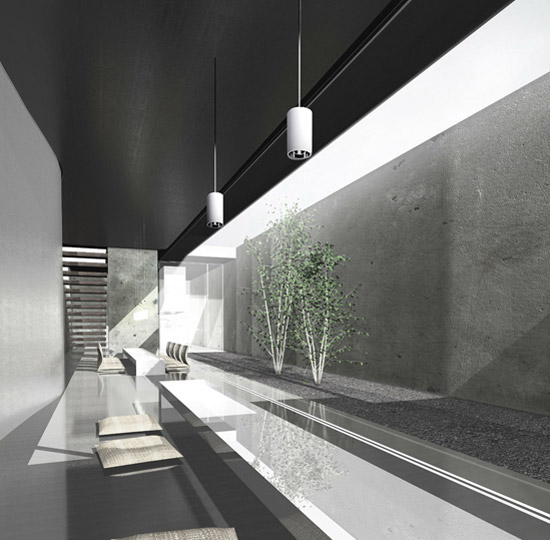


© All Right Reserved. Copyright © ООО Информагентство СА "Архитектор" ©
Свидетельство о регистрации ИА №ФС1-02297 от 30.01.2007
Управление Федеральной службы по надзору за соблюдением законодательства в сфере массовых коммуникаций и охране культурного наследия по Центральному Федеральному округу.

