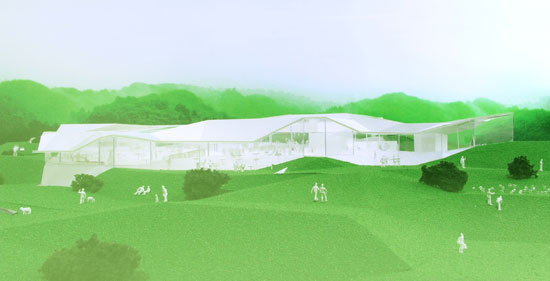
'annaka' house by akihisa hirata architecture office
'Annaka' house by japanese firm akihisa hirata architecture office is a combination
of architecture and landscape. The house is created by a flexible system connecting
many platforms and sloped surfaces. the roof is made in the same method as its base,
thus creating an area with continuous space, providing views of the surrounding
landscape. each part of the space is independent, while still allowing areas to relate
to each other.
The house is due to be complete by the end of 2010.
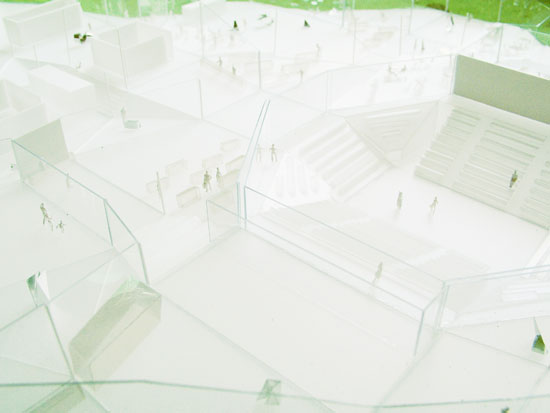
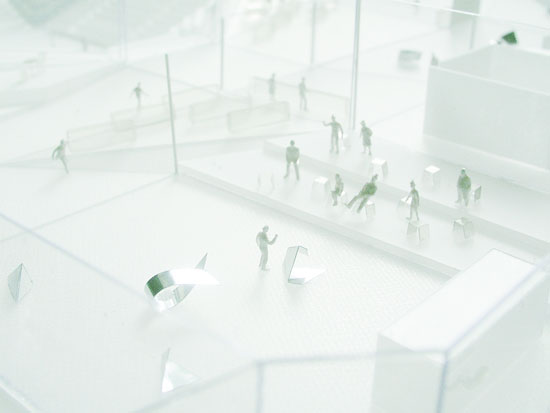
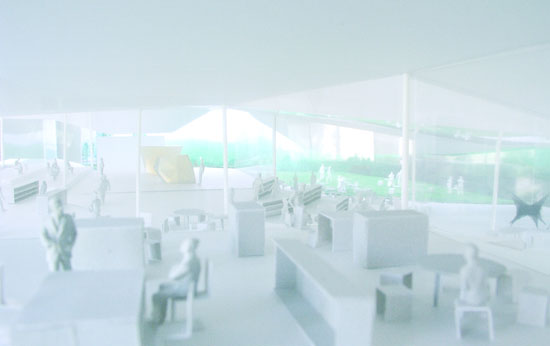
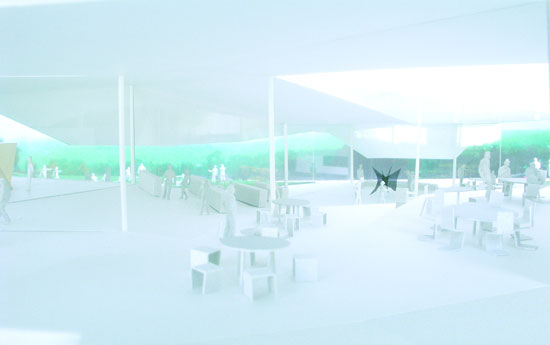
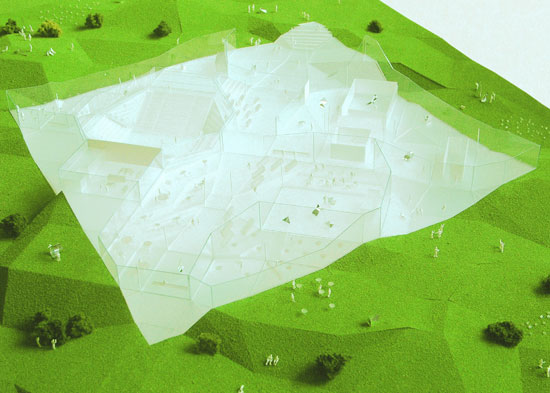
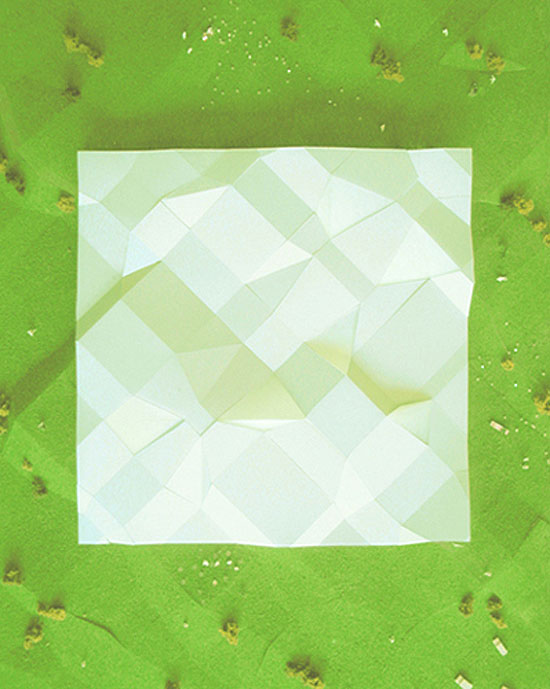
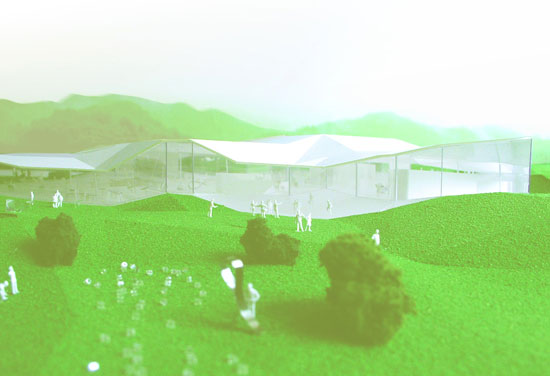

© All Right Reserved. Copyright © ООО Информагентство СА "Архитектор" ©
Свидетельство о регистрации ИА №ФС1-02297 от 30.01.2007
Управление Федеральной службы по надзору за соблюдением законодательства в сфере массовых коммуникаций и охране культурного наследия по Центральному Федеральному округу.

