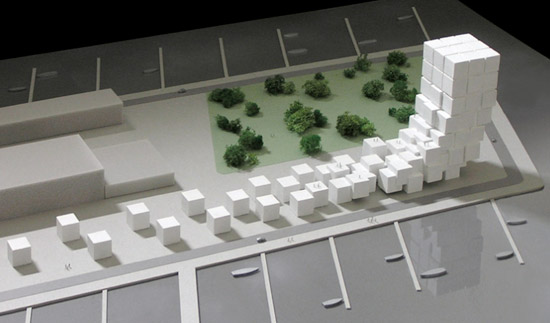
The project proposes a unique fusion between architecture and urbanism, within which
a building becomes a neighborhood by eroding itself into an array of particles. Thus, it
establishes an inverted poetical relation with the particles that emanate from the industrial
chimneys of the port of dunkirk, france. in terms of program, the project includes a theater,
numerous workshops, exhibition and administrative spaces within its most vertical part,
followed by artist residencies, student housing, as well as regular urban blocks with
semi-private gardens in the 'trailing particles'. the seemingly random accumulation
of cubes between the most compact part of the building and the smaller residential
urban blocks creates a system of balconies and terraces that enhances its three-dimensional
mix of functions, and facilitates communication between the various dwellers of the complex.
all images courtesy franзois blanciak architect
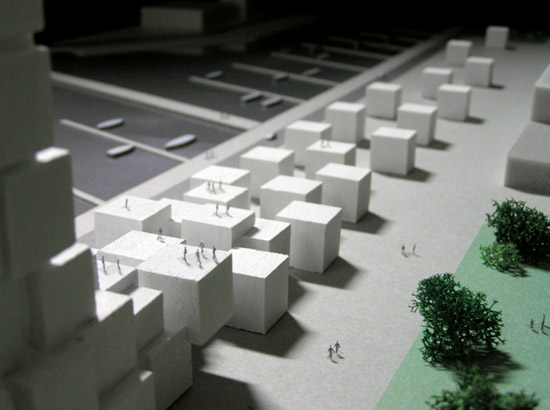
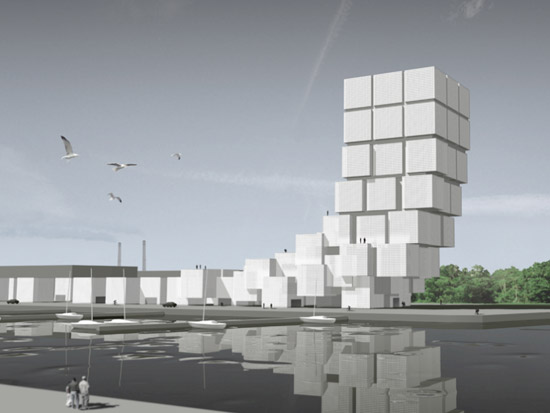
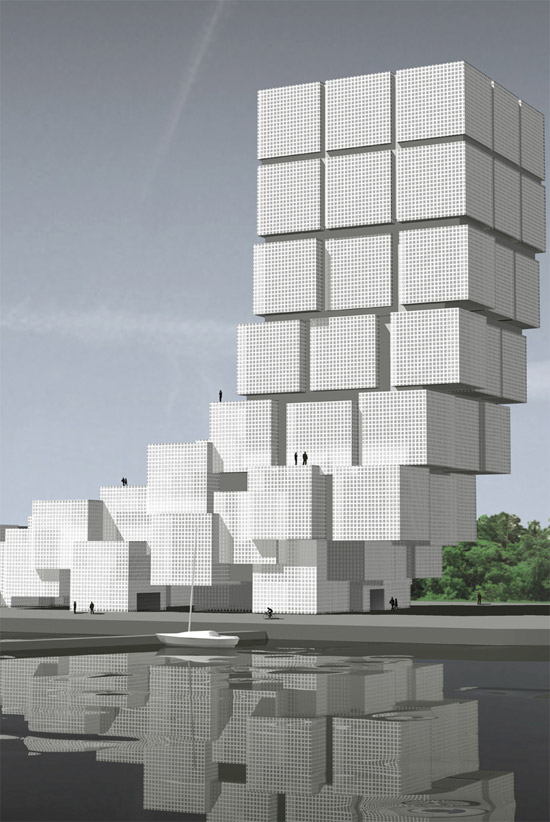
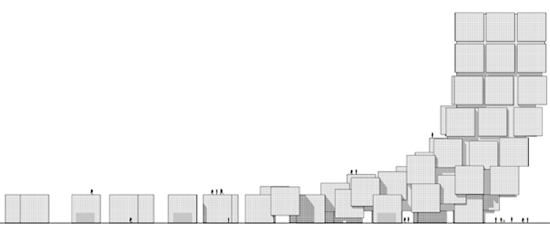
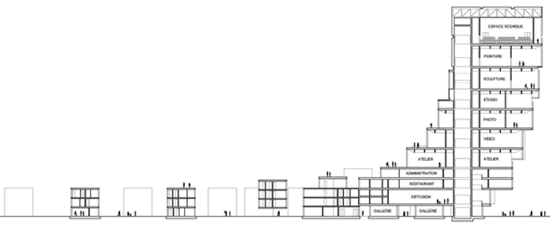
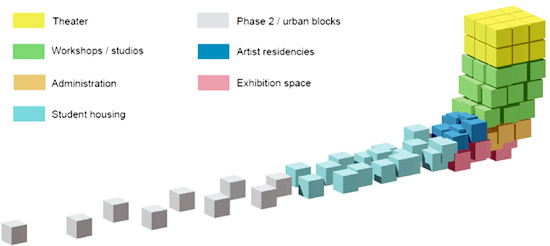


© All Right Reserved. Copyright © ООО Информагентство СА "Архитектор" ©
Свидетельство о регистрации ИА №ФС1-02297 от 30.01.2007
Управление Федеральной службы по надзору за соблюдением законодательства в сфере массовых коммуникаций и охране культурного наследия по Центральному Федеральному округу.

